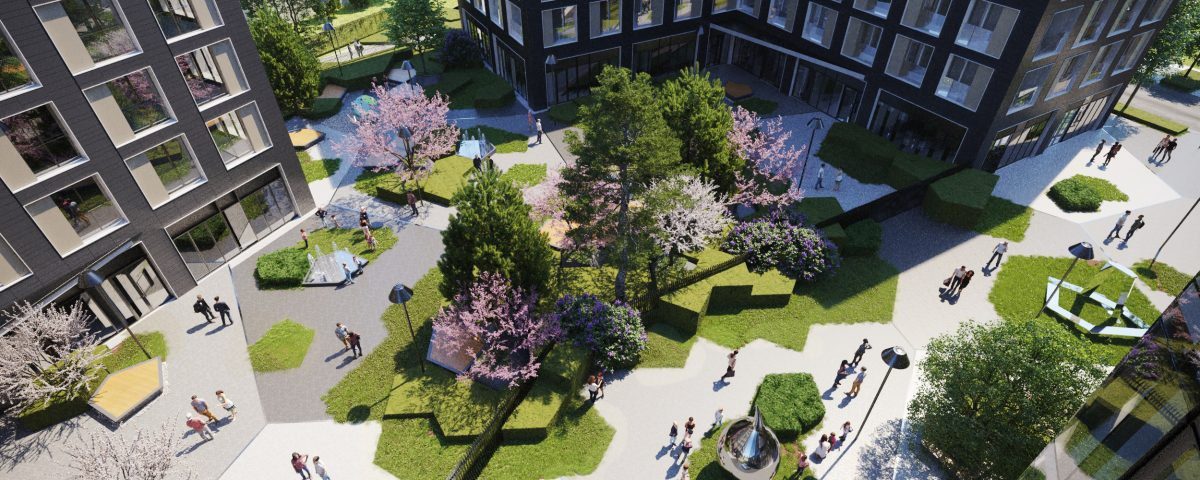MULTIFUNCTIONAL COMPLEX, TYUMEN, RUSSIA
MFC is a multifunctional luxury complex consisting of two residential blocks and a commercial and business center. The area is divided into two zones: a triangular park and a site around the office building and housing.
The park is divided into two parts surrounded by specially designed retaining walls-benches. Since the business center has a form of a pentagon, it was decided to use this geometry in the overall landscape project. Thus, the pentagonal shape has pavement, park spaces, benches, and shrubs. There are water features in front of the business center. The fountains’ geometry repeats the shape of the building and looks like a wall of water flowing from the height of the second floor. Black granite creates the effect of a water mirror.The courtyard is a private area for residents. There are 3 fountains, a playground, and a city garden. The specially designed fence of the yard is covered with landscaping. The plants’ palette is diverse: apple trees, pines, multi-stem trees, shrubs, and perennials of dense planting.
Terraces are located on the roof of the business center. Furniture and lighting create a home atmosphere of comfort. A special planting system is used for intensive greening of terraces on the roof. It provides the possibility to plant trees even where there is a lack of fertile layer. Elements of small architectural forms: sculpture, water features, street furniture, fences, and various lighting elements create a single unique design.



